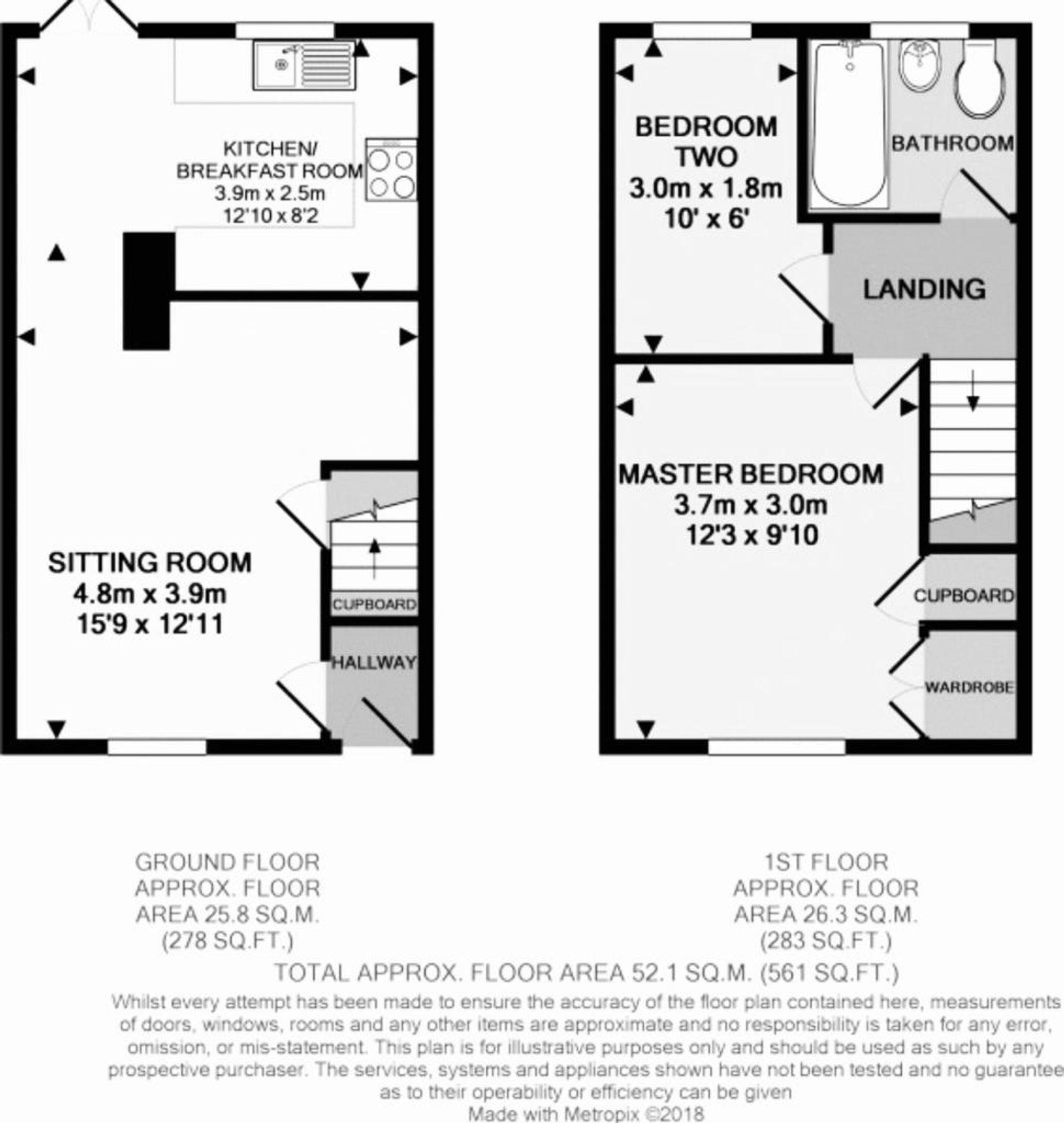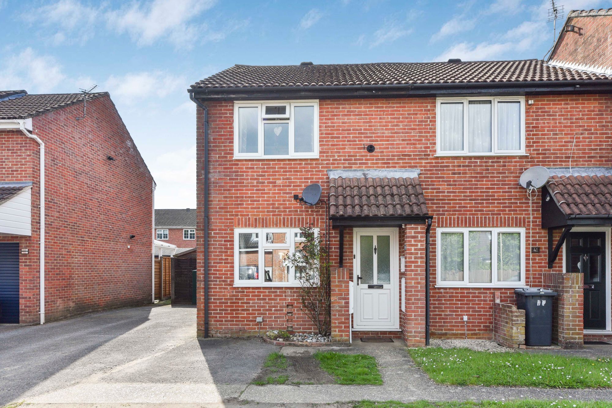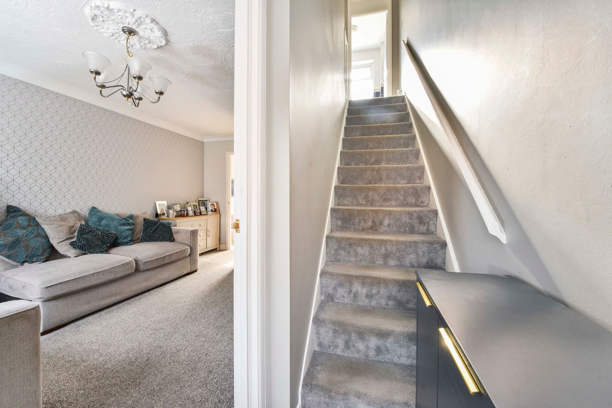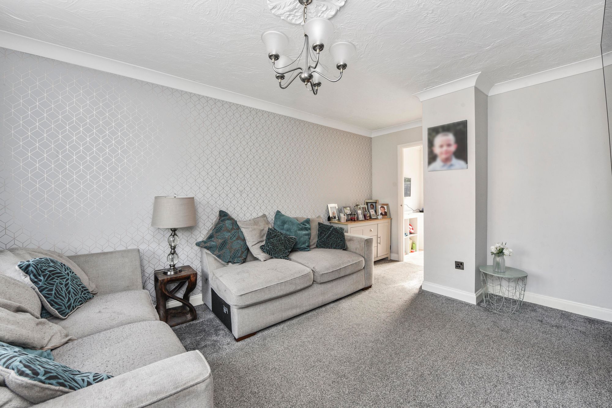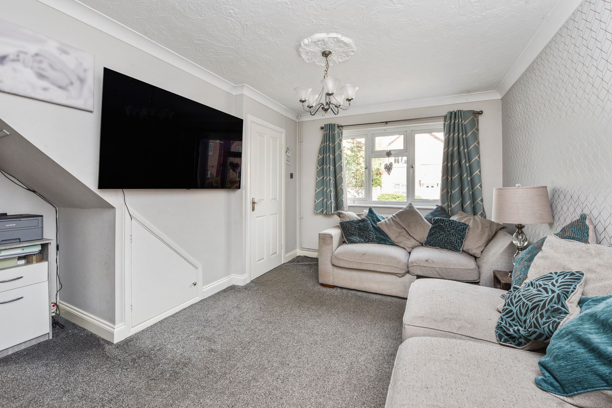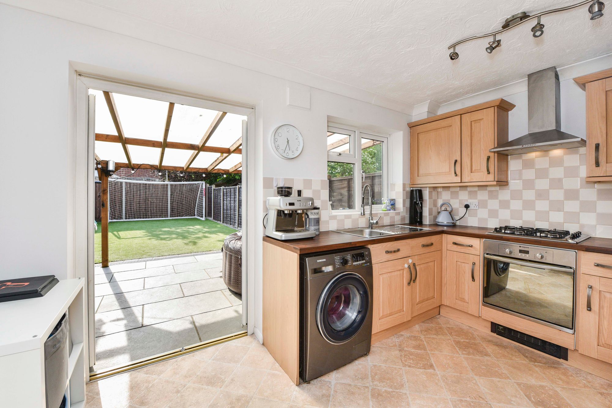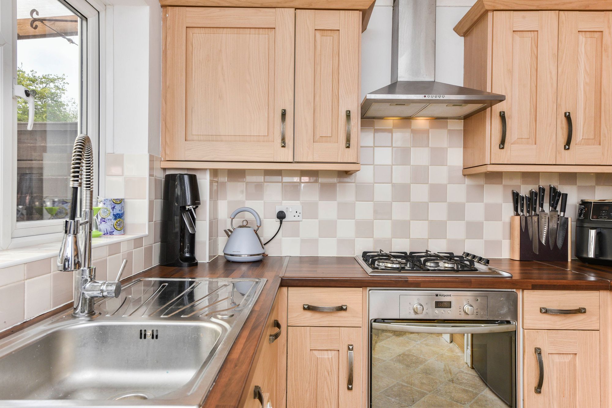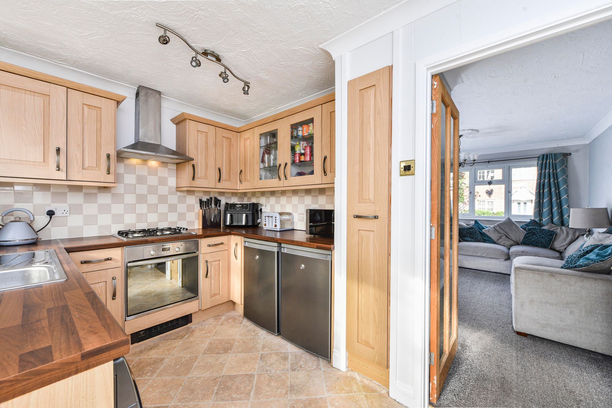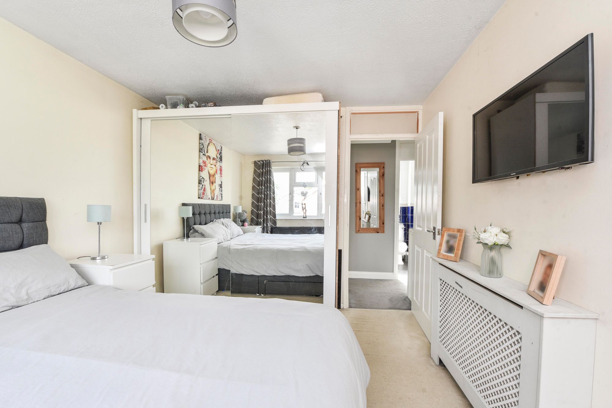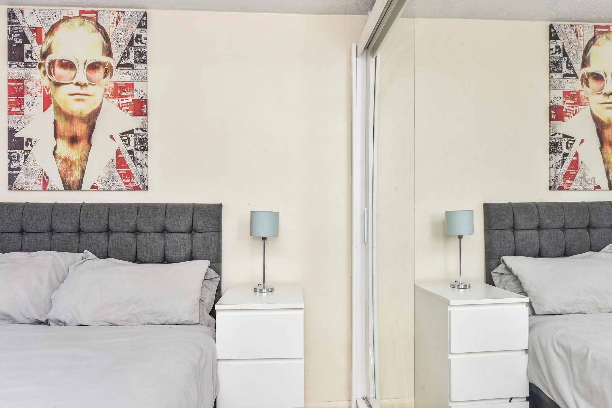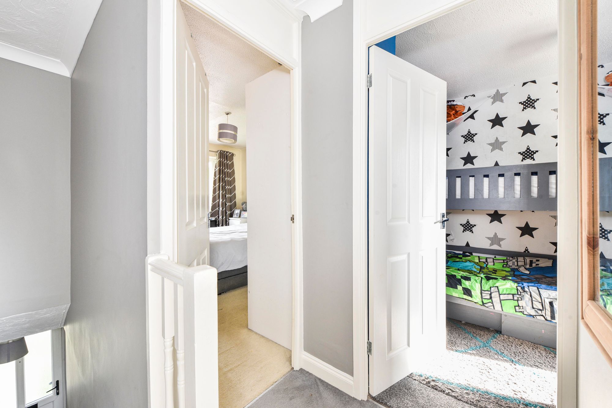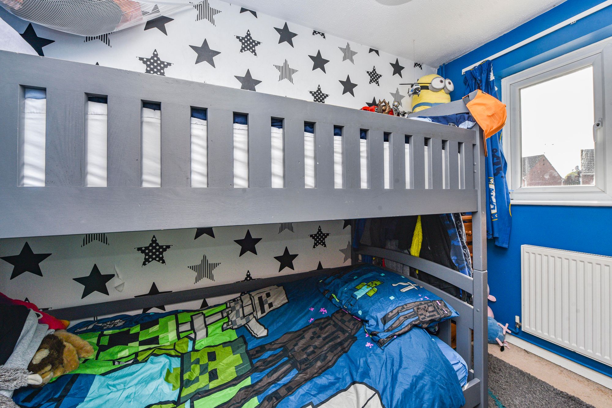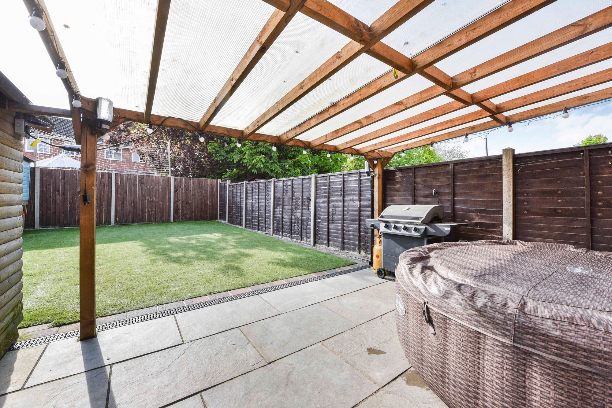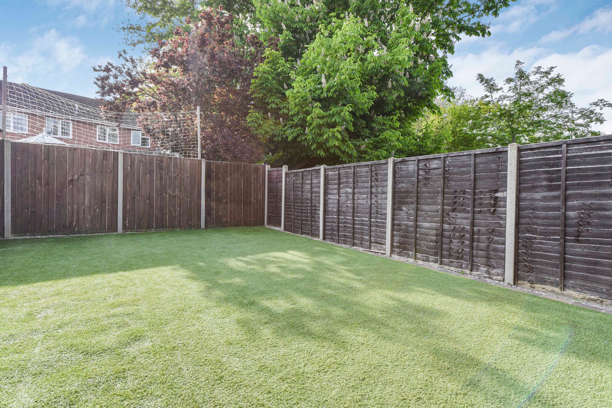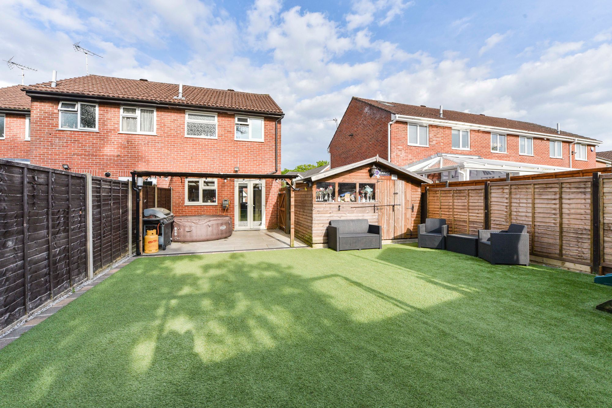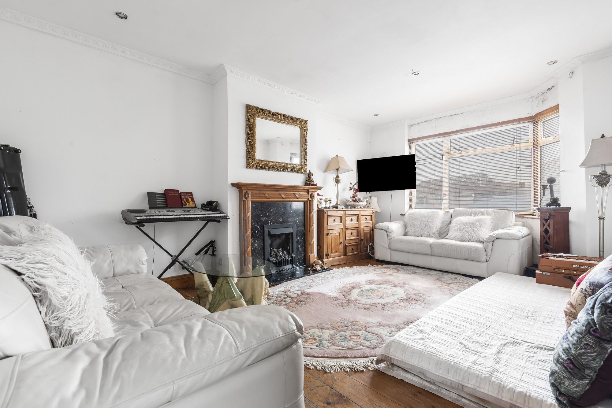
Blackberry Farm Close, Hounslow, TW5
£300,000 In Excess of
Sold
Sold
Guide Price
£295,000
Step through the front door into the entrance hall and on your left you will find a spacious living room…
Step through the front door into the entrance hall and on your left you will find a spacious living room with clever use of under stairs space, currently utilised as a home office. Walk through to the rear of the property to find a good sized kitchen with a built in oven and larder cupboard, and double doors that open onto the rear garden.
Head on up to the first floor where you will find a generous master bedroom, with built in storage and space for a double wardrobe. Bedroom two overlooks the garden and is currently home to a bunk bed. The family bathroom is also found on the first floor and offers a pedestal toilet, wash handbasin and bath with shower over.
To the front of the property is a good sized driveway providing ample parking for multiple cars and direct access into your rear garden. The westerly facing enclosed rear garden is mainly laid to Astro Turf with a designated paved patio area sheltered by a pergola, ideal for al fresco dining and entertaining.
Viewings: strictly by appointment with the selling agents Michaela Sanders & Abby Wheeler.
Your next step is choosing an option below. Our property professionals are happy to help you book a viewing, make an offer or answer questions about the local area.
PROPERTY LISTED BY:
Agent Expert in East Sussex

| Rating | Current | Potential | D | 67.0 | 85.0 |
|---|
