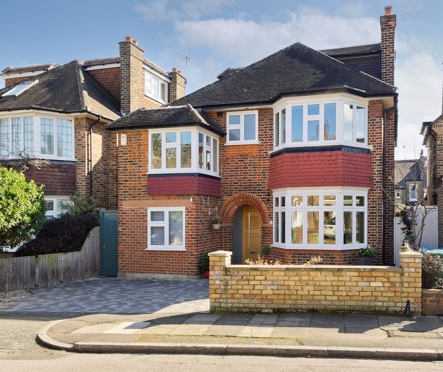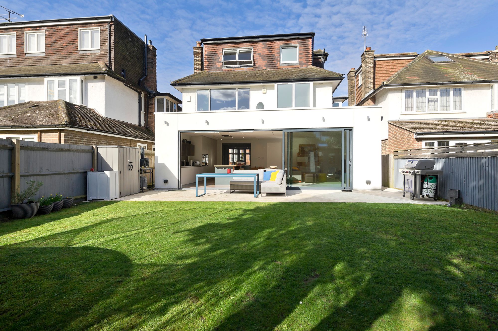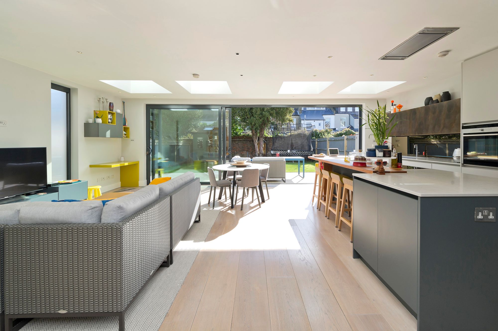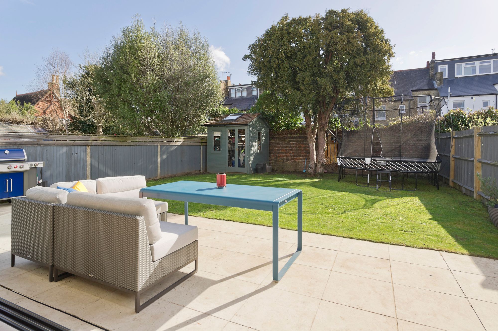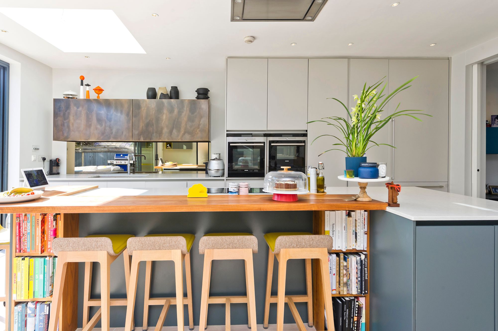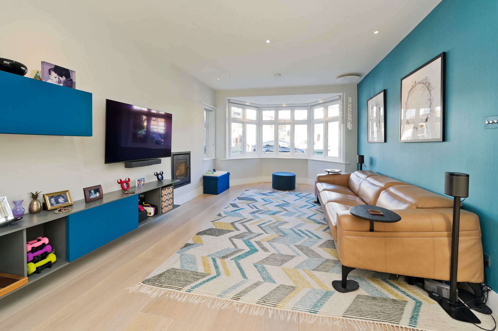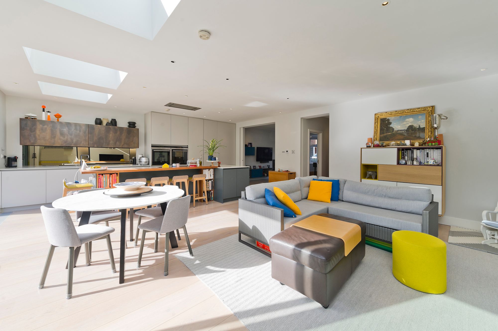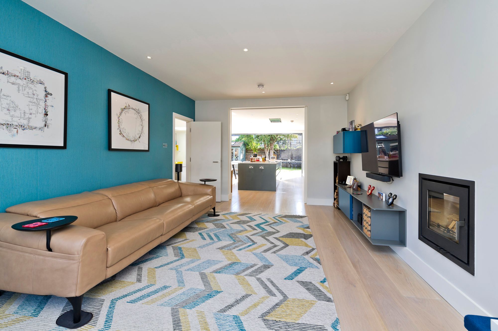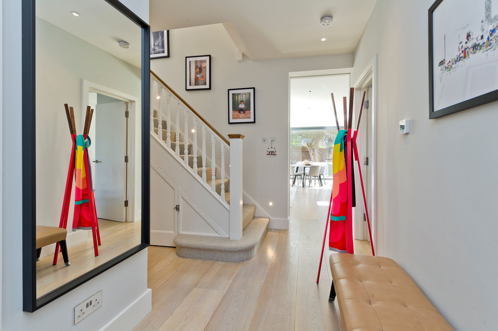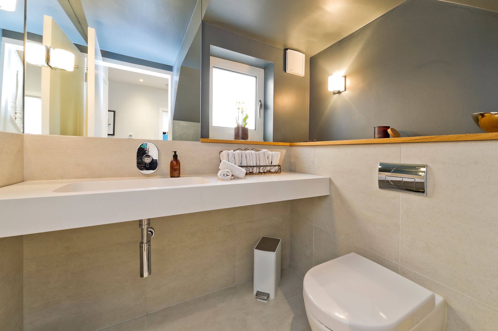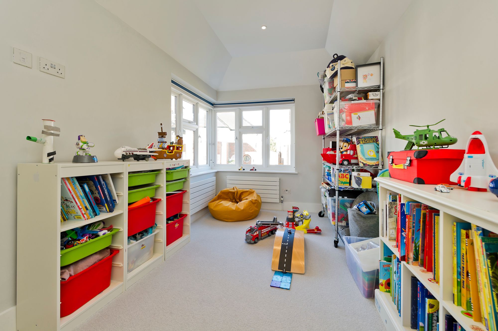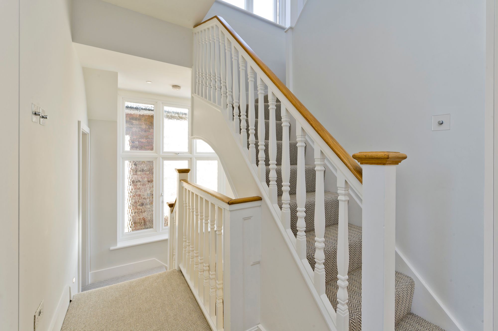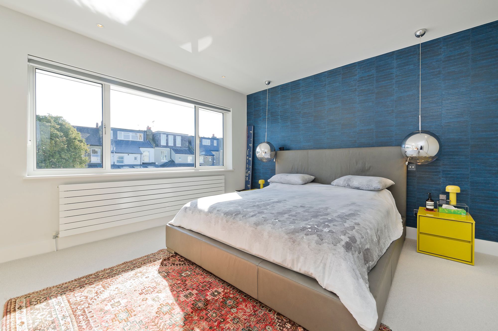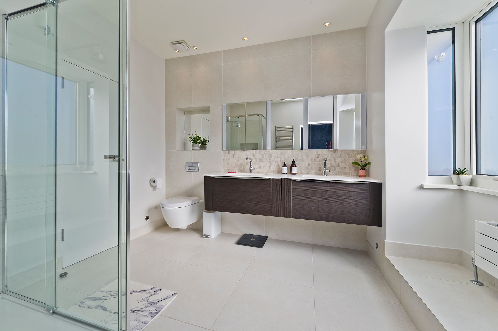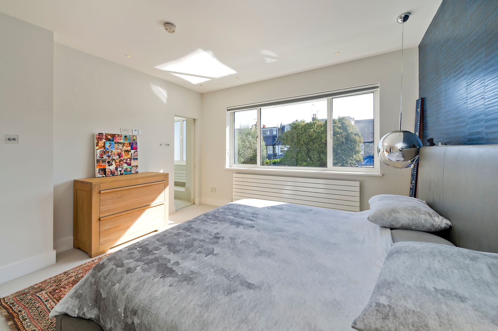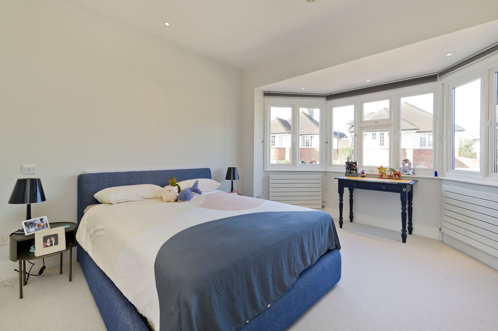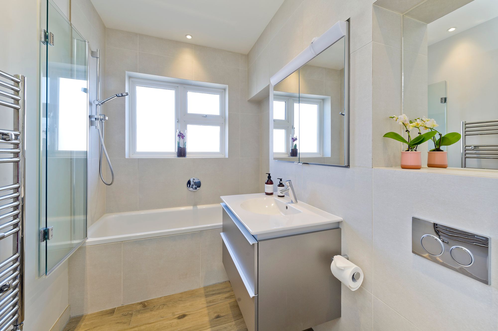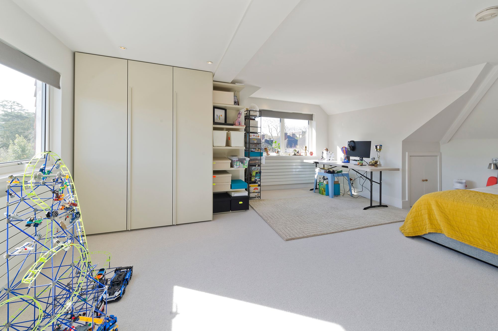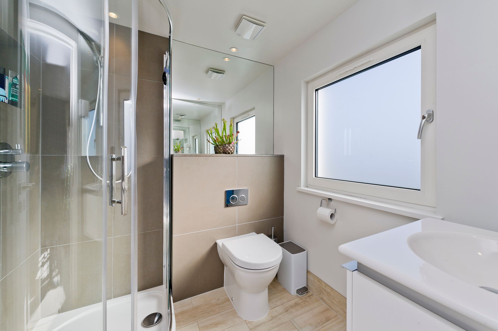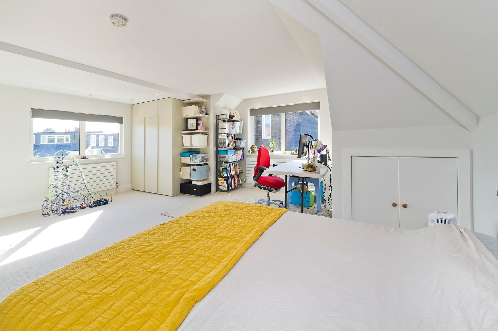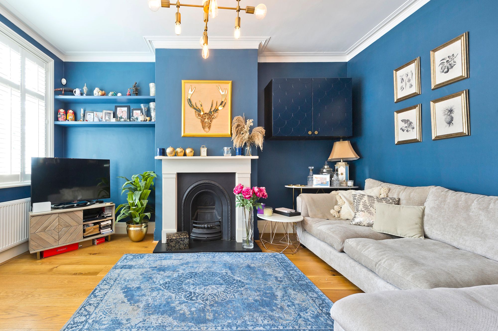
Deanhill Road, London, SW14
£1,975,000 Guide Price
Sold
Sold
Guide Price
£2,500,000
**WALK THROUGH VIDEO AVAILABLE** Dean Moriarty (in association with Agent and Homes) is pleased to offer this exceptional detached double-fronted…
**WALK THROUGH VIDEO AVAILABLE**
Dean Moriarty (in association with Agent and Homes) is pleased to offer this exceptional detached double-fronted four-bedroom (with an additional home office/playroom) family house which sits on a particularly wide plot and benefits from an excellent sense of lateral space.
The property is immaculately presented throughout, having been completely renovated to a very high standard with high-end finishes and luxury kitchen appliances, offering over 2,400 sqft of accommodation arranged over three floors with a large garden and off-street parking for two/three cars. The house is situated in a highly sought-after area on the Parkside of East Sheen, located close to Sheen Mount Primary School, with Tower House and Ibstock Place just a stone’s throw away.
The house provides ideal accommodation for both entertaining and family living and comprises a wider than average entrance hallway with wood flooring featured throughout the ground floor, a large reception room with wood burning stove, a downstairs WC, a utility room and a separate room which can be used as a home office. To the rear of the property, there is a spacious contemporary open-plan kitchen/dining room which is flooded with an abundance of light through the four skylights, full-length frosted side windows and full-length glass sliding doors which open up to an attractive wide private garden measuring more than 43 feet. The ‘Roundhouse’ kitchen benefits from plentiful storage and high-end appliances (including a large Gaggenau fridge-freezer, Quooker tap, InSinkErator food waste disposer, and other Siemens appliances). Additionally, the ground floor has underfloor zoned heating installed throughout.
The first floor comprises the principal bedroom with an en-suite shower room, two additional generous double bedrooms and a family bathroom. Additionally, all the bedrooms have Italian-designed fitted wardrobes by Brilliant Space. The top floor comprises a large fourth double bedroom with an en-suite shower room and plenty of eaves storage.
The wide footprint of the house allows for fantastic off-street parking with space for two/three cars, and the added benefit of a side passage which is useful for extra storage.
Temple Sheen is an enviable location, with the wonderful open expanse of Richmond Park within walking distance, and Sheen Common almost at the door which boasts tennis courts, a football field, a playground and woodlands. Other sports facilities nearby include The Sheen Lawn Tennis and Squash Club, Golf clubs, and many local gyms. Excellent facilities offered by East Sheen and Richmond are close by, where you can find a variety of shops, boutiques and restaurants.
The area is serviced by Mortlake railway station (Richmond/Waterloo line).
*** If you would like to see a video tour, go to Instagram @Beaufins ***
Your next step is choosing an option below. Our property professionals are happy to help you book a viewing, make an offer or answer questions about the local area.
PROPERTY LISTED BY:
Agent Expert in East Sheen, Brook Green, South West

| Rating | Current | Potential | D | 62.0 | 77.0 |
|---|
