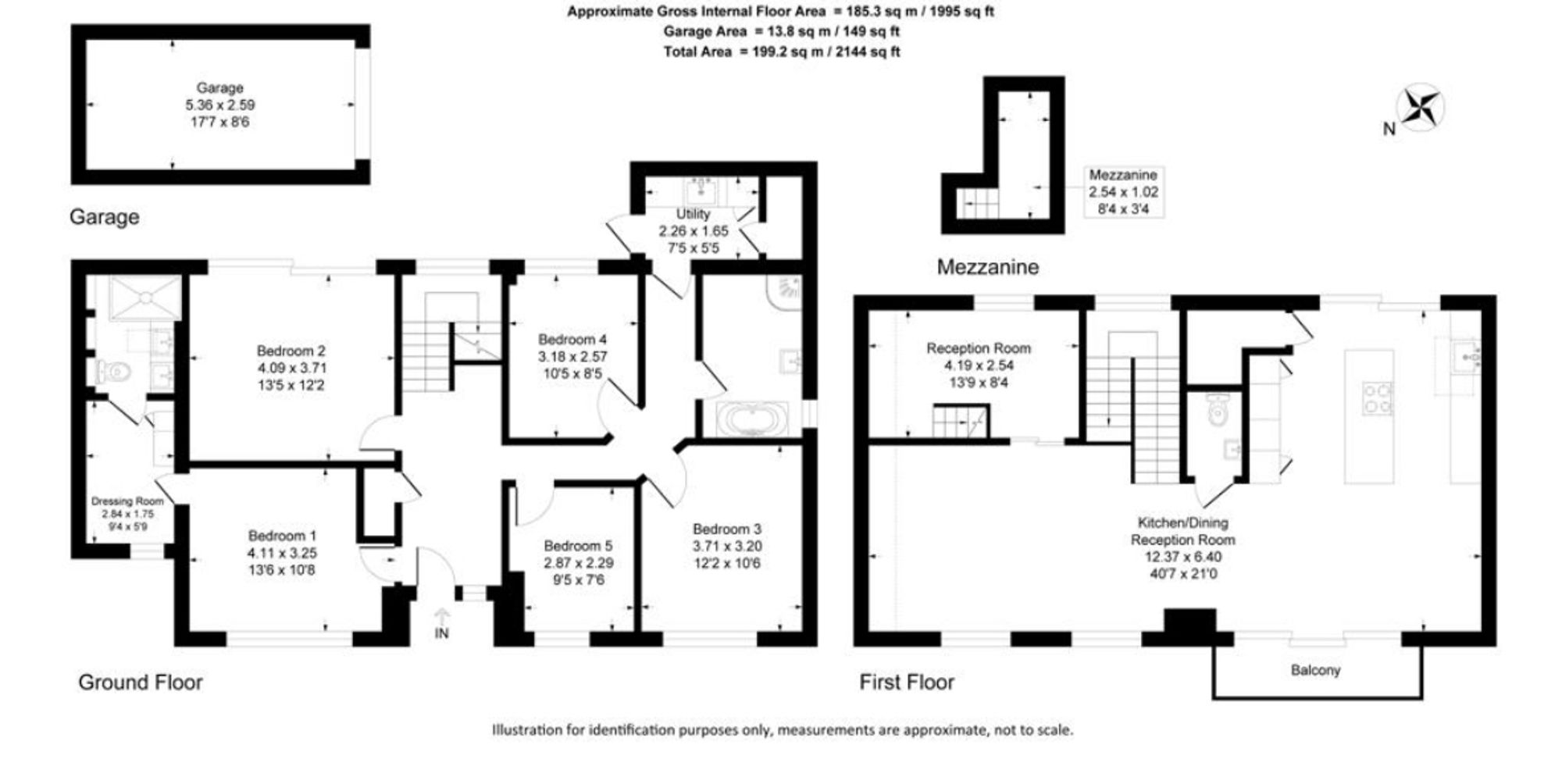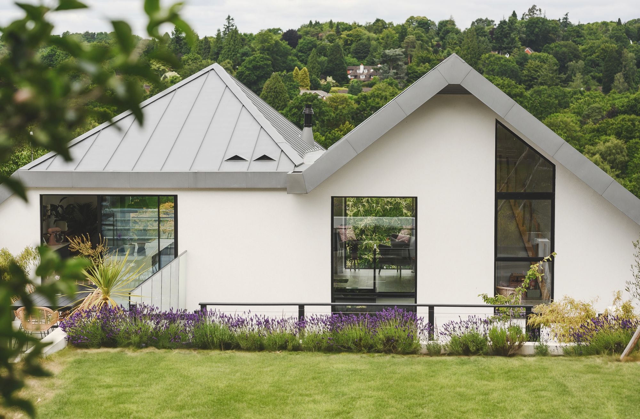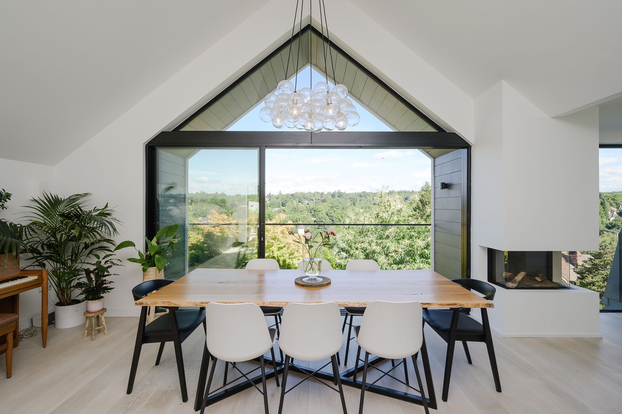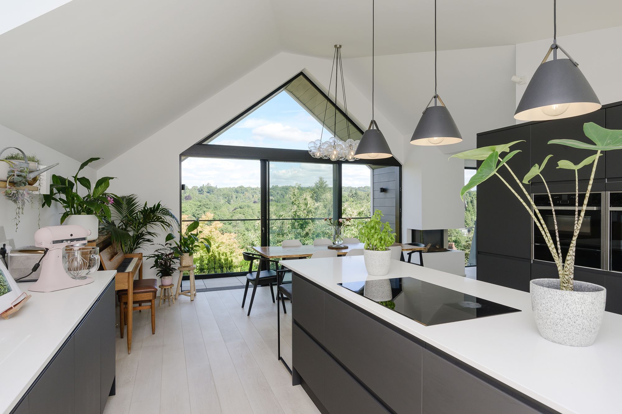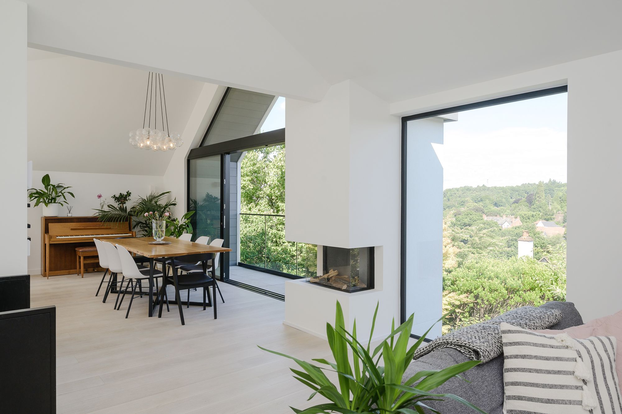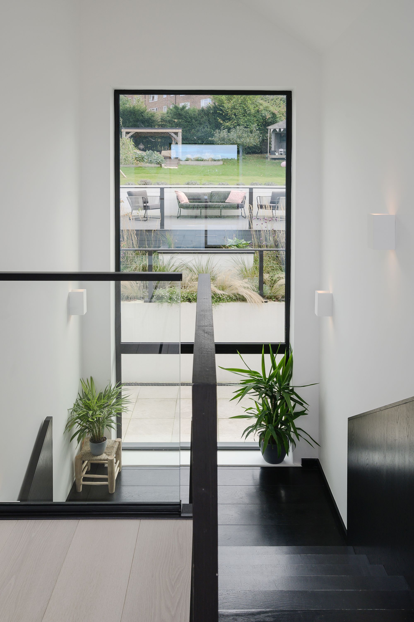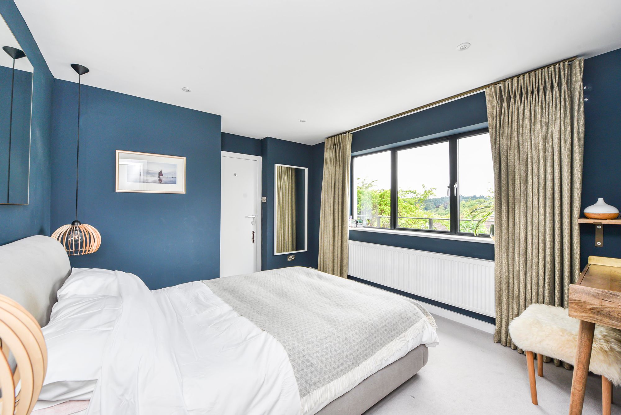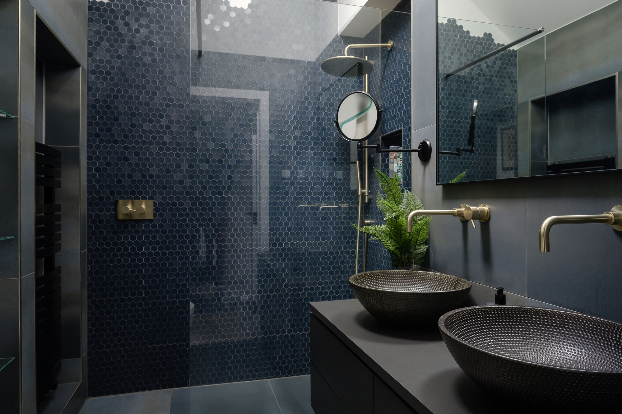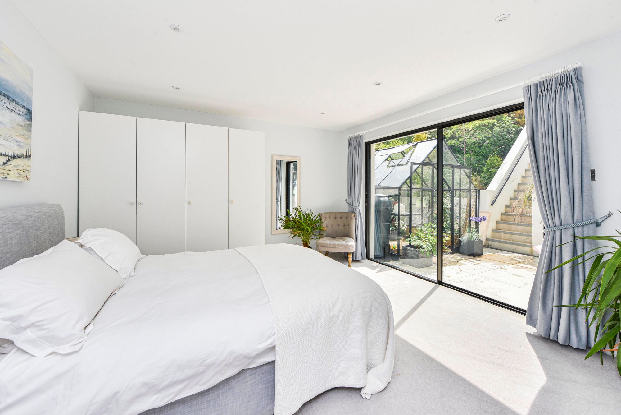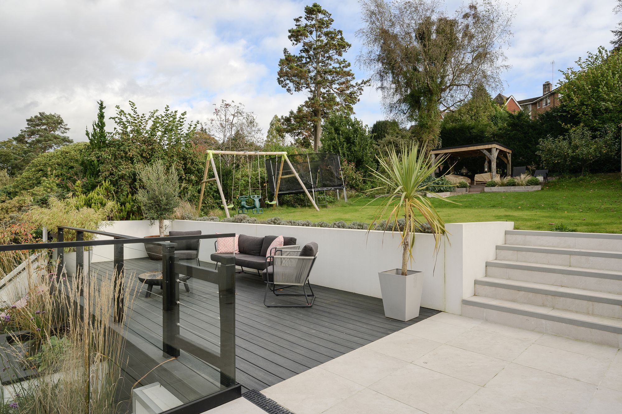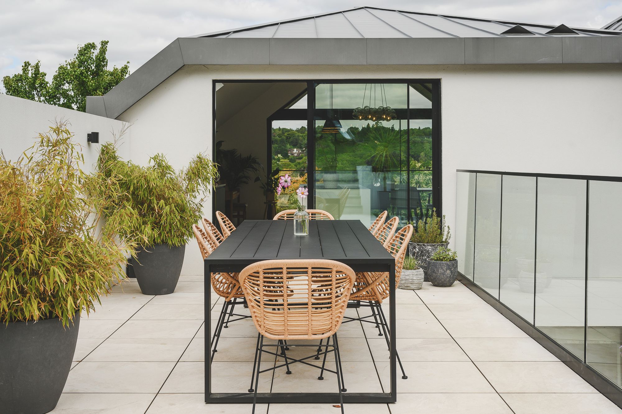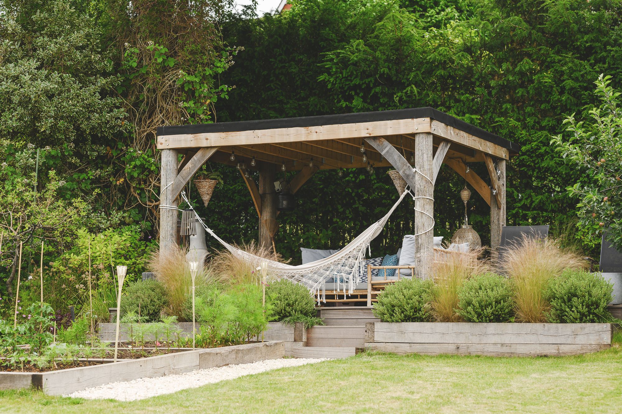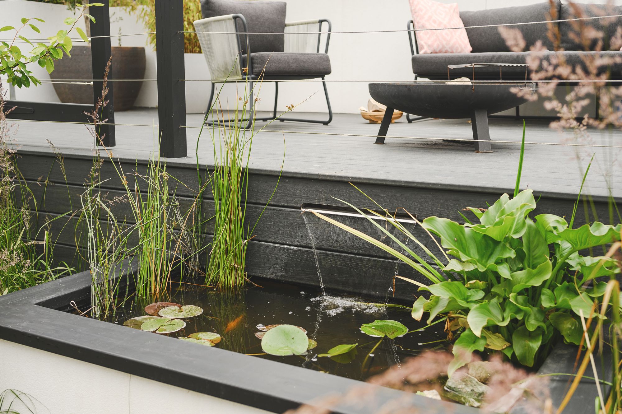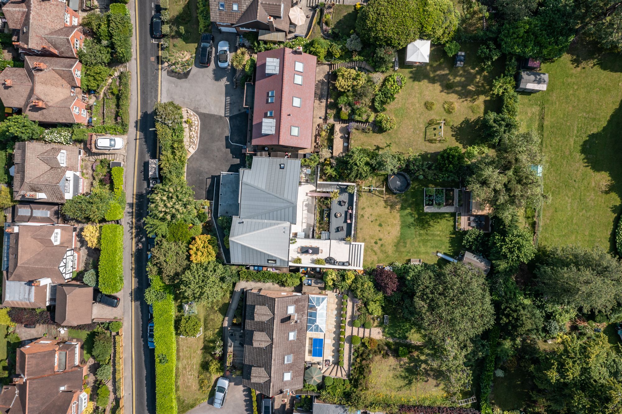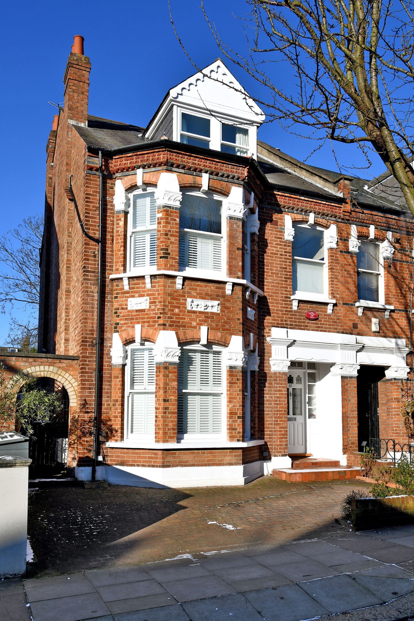
Goldsmith Avenue, London, W3
£1,595,000 Guide Price
Sold
Sold
Guide Price
£1,400,000
Originally a 1960's bungalow, the property has been totally transformed into a substantial five-bedroom detached home in this highly sought…
This truly unique and triple award winning ‘upside down’ family home has been completely renovated and extended during our client’s ownership. Originally a 1960’s bungalow, the property has been totally transformed into a substantial five-bedroom detached home in this highly sought after road, boasting breathtaking views overlooking the treetops and chimney pots of Haslemere, whilst being just a few minutes from the mainline station and high street.
Fully embracing its elevated position, the well-designed fenestration carefully frames the spectacular far-reaching views whilst also allowing natural light to flood into the open plan kitchen, living and dining space. The playroom enjoys views of the rear garden through a floor to ceiling window and was clearly designed with fun in mind, with a rock-climbing feature wall and mezzanine floor.
The master bedroom, also enjoying views of across the trees through a significant window, has its own wardrobe and dressing area and a beautifully appointed and luxurious en-suite shower room with rainfall shower head and ‘his and hers’ wash basins. There are four further bedrooms, all neutrally decorated ready for you to simply unpack and move in.
The property is studded with striking features showcasing our client’s attention to design detail, including the bespoke award-winning feature staircase, the quirky rainforest themed W/C and the pink wooden slide that was a considered part of their garden design.
The garden
The beautifully bright and landscaped garden enjoys sunshine all day and is accessed from both the ground floor and the first floor via a bridge link from the kitchen. The peaceful garden sanctuary has been cleverly separated into defined zones for dining, gardening and relaxing and features hidden gems such as a pond, green house and pergola seating area which is used all year round for sunset drinks in the summer and cosy evenings by the fire in the winter.
This is a house of exceptional quality and design and one not to be missed.
Client comments
“We feel so grateful to have built this wonderful, unique and happy family home and to have lived many happy years here. It is such a special place. A luxurious yet practical family home with spectacular views across the trees. We will cherish the beautiful sunsets which we have been blessed to watch each day, the cold misty mornings and the warm summer days out in the beautiful garden.
We hope that whoever moves in after us will be as happy here as we have been.”
Services
Air source heat pump, mains electricity, water and drainage.
Viewings strictly by appointment with the selling agents, Abby Wheeler & Michaela Sanders
Your next step is choosing an option below. Our property professionals are happy to help you book a viewing, make an offer or answer questions about the local area.
PROPERTY LISTED BY:
Agent Expert in East Sussex

| Rating | Current | Potential | C | 70.0 | 82.0 |
|---|
