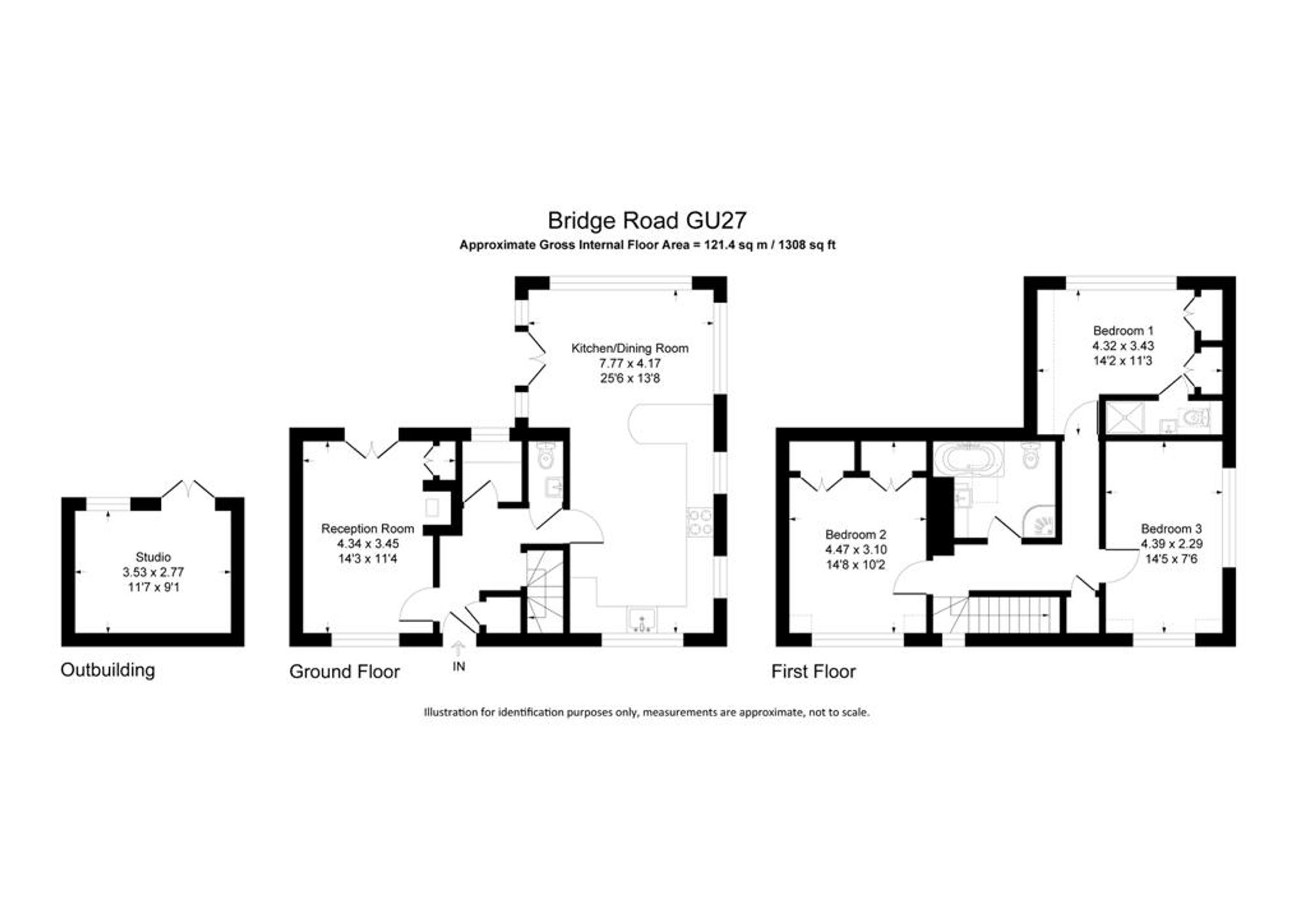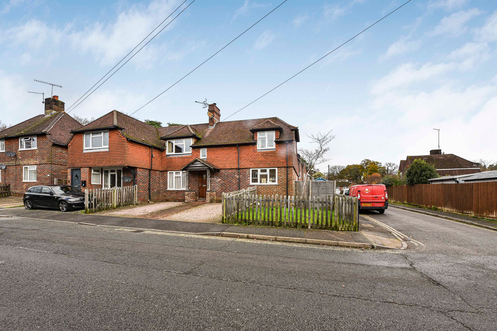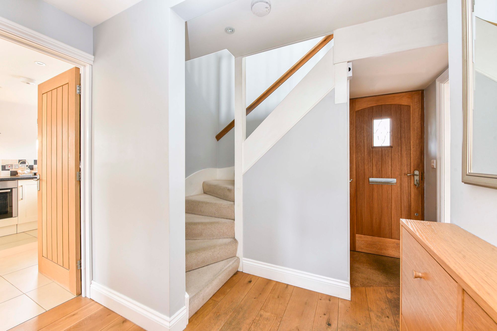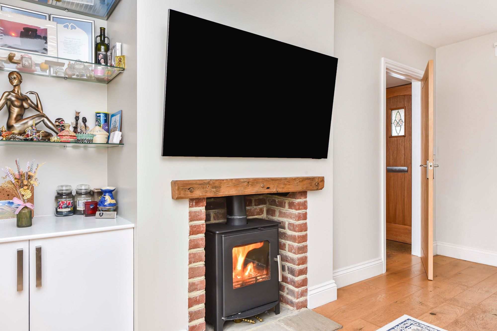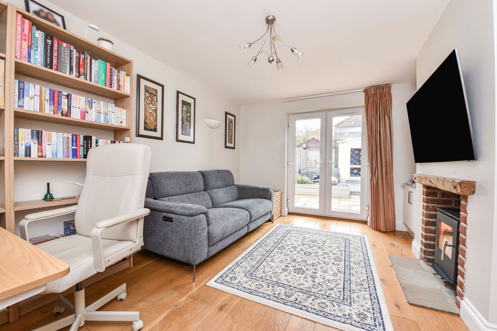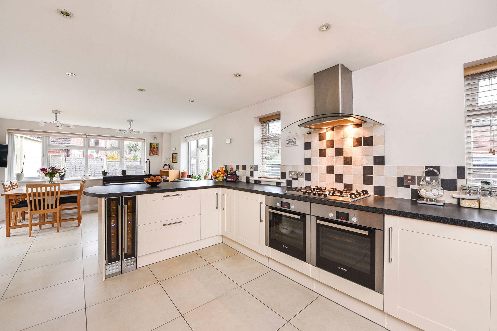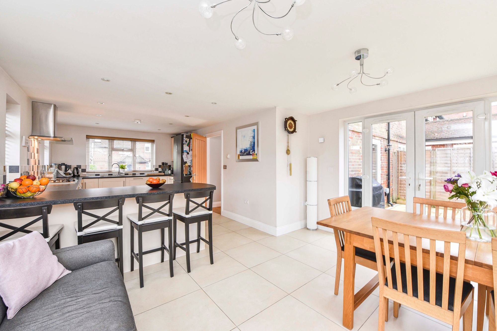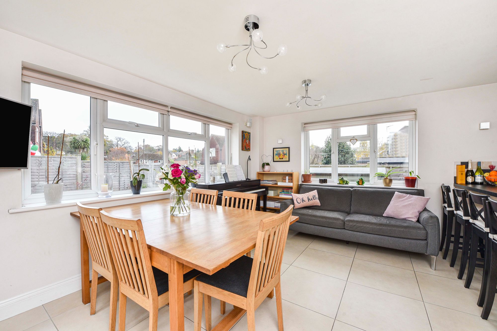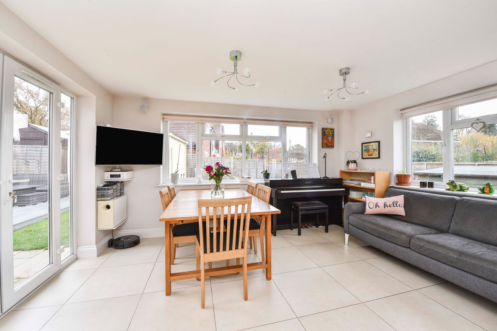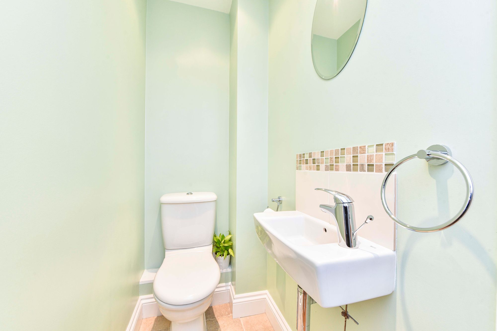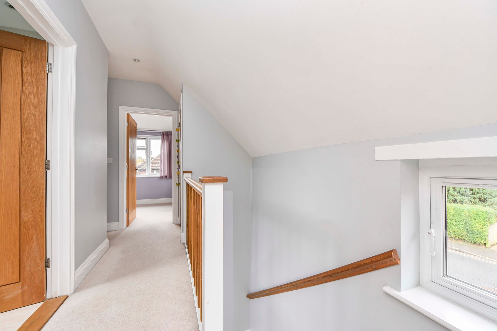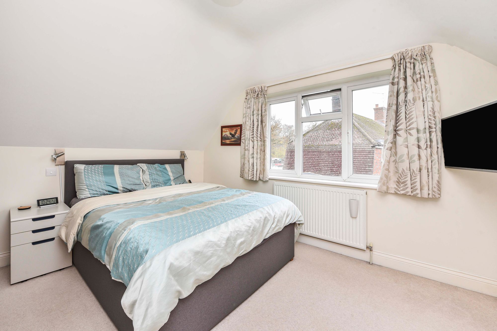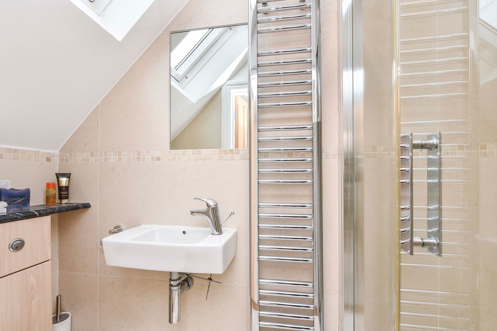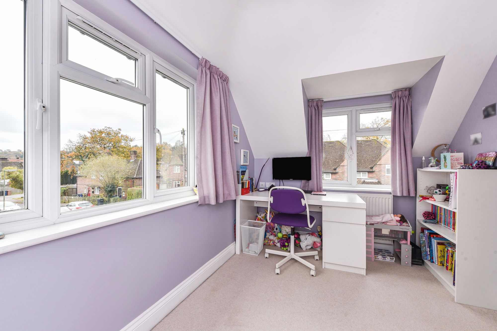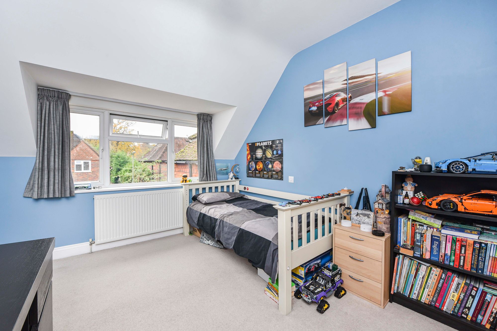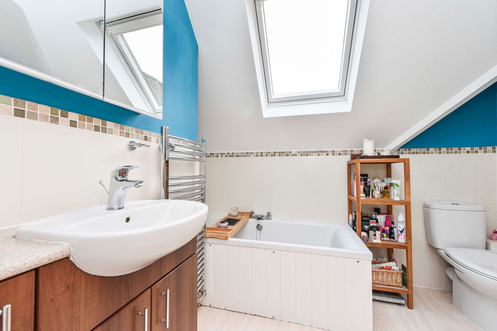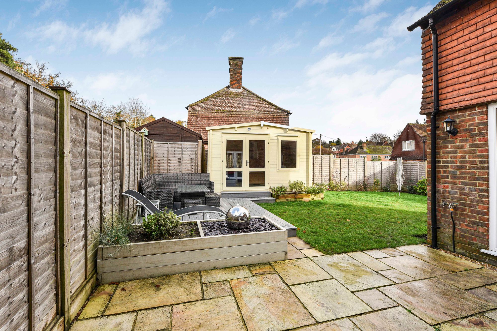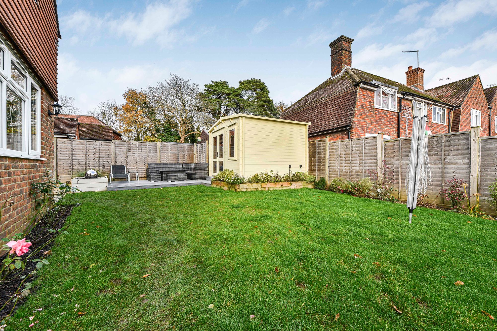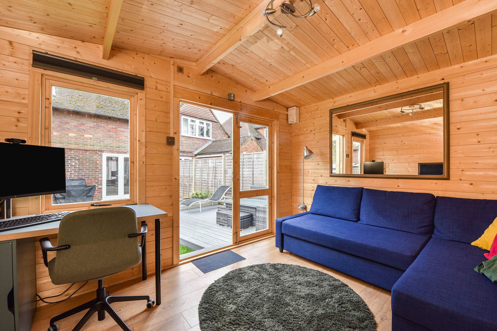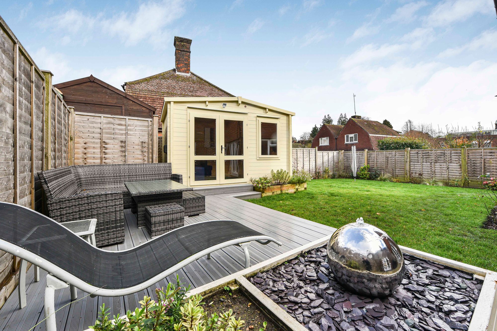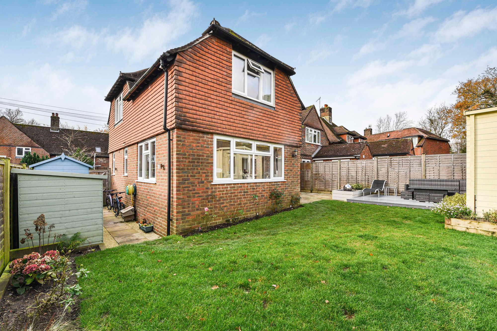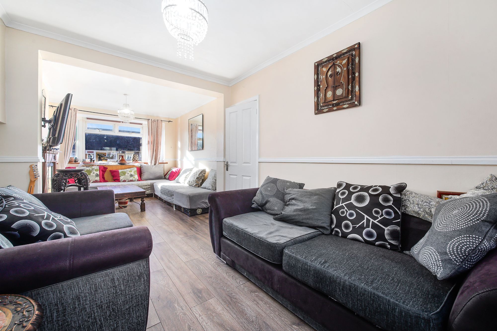
Lynmouth Avenue, Morden, SM4
£540,000 Guide Price
Available
Sold
In Excess of
£600,000
Introducing this wonderful three-bedroom, semi-detached family home in the heart of Haslemere, boasting comfortable living spaces, modern design, and an…
Introducing this wonderful three-bedroom, semi-detached family home in the heart of Haslemere, boasting comfortable living spaces, modern design, and an abundance of natural light throughout with off-street parking and a newly installed home office.
Positioned perfectly for ease of access to the bustling town, commuter links and fantastic National Trust spots on your doorstep, get ready to light the fire and come and make yourself at home.
DOWNSTAIRS
Upon entering the central hallway, you are welcomed by all the facilities on your ‘must have’ list an under stairs cupboard for coats and shoes, a utility room and a downstairs WC.
For living accommodation, you have the choice of the fantastic triple aspect kitchen/diner ideal for hosting those all-important get togethers or how about retreating to the cosy living room, as the evening winds down, light the fire and enjoy some relaxing downtime.
UPSTAIRS
Head on up to the first floor, where you will notice clever use of a sun tunnel and Velux windows allowing natural light to beam through. The bright hallway leads you to the three double bedrooms, the family bathroom that has a bath and separate shower and an airing cupboard housing a Megaflo tank, ensuring amazing water pressure.
The principal bedroom with views overlooking the rear garden, benefits from fitted storage and its own private, ensuite shower room.
OUTSIDE
Occupying a fabulous corner position this home benefits from an enclosed wrap around garden, with a newly installed log cabin style home office, perfect for those who may work from home, or those looking to have a separate space for hobbies.
Enjoying both lawn and patio areas, the garden offers the perfect extension to the entertaining space offered inside. with a number of storage options to the side of the property and private driveway parking.
NEED TO KNOW
Freehold
EPC Rating C 74
Mains Gas, Electricity & Water
Council Tax Band D
Waverley Borough Council
VIEWINGS
Strictly by appointment only with the sellers agents, Abby Wheeler & Michaela Sanders
WHAT OUR CLIENT SAYS
“We feel so grateful to have lived in this beautiful and happy family home for over a decade. Our kitchen-diner was our hub: a light, bright space with easy access to the garden beyond, perfect for socialising with family and friends. We enjoyed spending the mornings out in the garden taking in the surrounding views. Haslemere is a wonderful town which combines fabulous countryside all around whilst being a short commute to London and the coast. The town has a wonderful community and everything you need is on your doorstep.”
Kitchen
No room description available.
Living room
No room description available.
Master Bedroom
No room description available.
Bedroom Two
No room description available.
Bedroom Three
No room description available.
Bathroom
No room description available.
Hallway
No room description available.
Home office
No room description available.
Your next step is choosing an option below. Our property professionals are happy to help you book a viewing, make an offer or answer questions about the local area.
PROPERTY LISTED BY:
Agent Expert in Surrey, West Sussex and West Hampshire

| Rating | Current | Potential | C | 74.0 | 86.0 |
|---|
